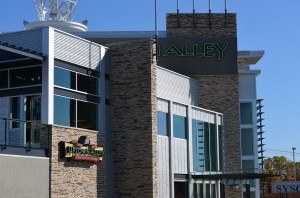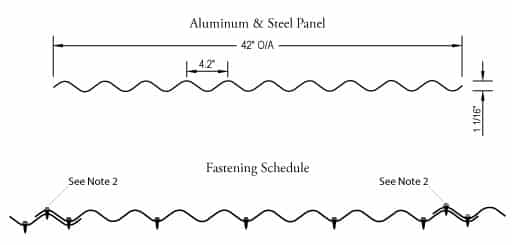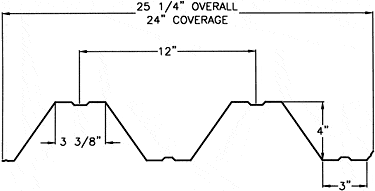Commercial Metal Siding
Commercial-Grade Supplies
Metal siding is an ideal construction material for commercial and industrial buildings because of its long lasting durability, low maintenance, design flexibility, and wide style possibilities. Our fabrication shop can roll form a variety of sizes, substrates, and configurations of metal siding.
Corrugated Panels for any Job
We have all of the most popular and most trusted materials for commercial projects big and small. We are also the only shop that custom roll forms 4.2 corrugated metal panels. From lightweight interior supplies to heavy duty, corossion-resistant exterior panels, we have everything you need for your next job. Call us today at (732) 367 6333 or use our contact form to learn more about how we can help.
2 1/2″ Corrugated Metal Siding
Description:
An economical and versatile roof panel. 2 1/2″x 1/2 Corrugated, exposed fastener panel. Panels shall be attached to the substrate with exposed screws stocked 27 1/2″ wide G90 Galvanized, 26GA through 18GA 8′ Long, 10′ Long & 12′ Long all gauges. 26GA & 18GA also stock 27 1/2″ x 20′ Long Special length orders 2-3 Weeks
7/8″ Corrugated Metal Siding
Description:
Corrugated, exposed fastener panel. A bolder look than our 1/2″ corrugated. Great for exterior and interior uses. Panels can be curved. Standard lengths: 6′-45′. Can be perforated for acoustical applications
4.2 Corrugated Metal Siding
Description:
Our 4.2 Corrugated Metal Siding Panels come in a range of options including: Aluminum .032 – .125. Stainless 24 – 18 GA. G-90 GALV 24-16 GA. Smooth or Embossed. Painted. 24 GA Galvanized. Unpainted
V-Beam Metal Siding
Description:
The V-Beam panel shall have a coverage of 32″ for steel and 42″ for aluminum. Rib height shall be 1¾”. Panels shall be directly fastened to the substrate. The panel shall have a overlapping sidelap feature.
4″ Rib Metal Siding
Description:
An industry standard—Ideal for heavy industrial and lagging applications. Available mill finish, clad or painted in .032″, .040″ and .050″ aluminum. Available in 24, 22 & 20 gauge steel, 32″ coverage
Ultra Rib® Metal Siding
Description:
Ultra-Rib structural exposed fastener roof system. 26 gauge industrial quality steel or AZ50 (painted) and AZ50 (unpainted) coatings. Perfect for commercial and industrial applications
Mighti-Rib PBR Metal Siding
Description:
The Mighti-Rib PBR panel shall have a coverage of 36″. Panels shall be directly fastened to the substrate. The panel shall have an overlapping side-lap feature. Available unpainted or finished with high-performance Super Alurite® paint system
Hefti-Rib Metal Siding
Description:
A classic design with 7.2″ rib spacing. Excellent strength and spanning capability. Excellent for siding applications.
Deep Rib IV Metal Siding
Description:
A bold rib design, perfect for horizontal and vertical applications. Large 4″ deep ribs provide excellent strength and spanning capacity.
Deep Rib II Metal Siding
Description:
The Deep Rib II panel shall have a coverage of 30″ for steel and 40″ for aluminum”. Rib height shall be 2″. Panels shall be directly fastened to the substrate. The panel shall have a overlapping side-lap feature.












